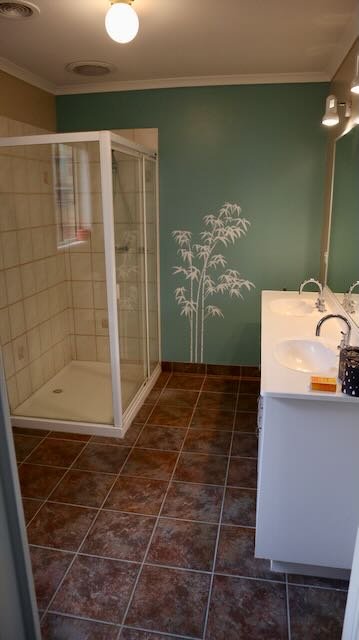Renovating or Building for Accessibility
Comfortable and beautiful accessible design in a home is just as important to me and many other disabled people as it is to you. Yet in our frustrating normative way of life housing design has been centred around those of us whose limbs work, and who are not frail, blind, or visually impaired. This continues to be a huge problem for the long and short-term disabled, the aged and those rehabilitating and recovering.
Before I was diagnosed with a progressive neuromuscular disease my homes had never been inclusively designed either. I never gave access a second thought aside from what we require when fully ambulant. My introduction to the idea of modifying a home for accessibility came from occupational therapist (OT) advice not long after my diagnosis of Limb Girdle Muscular Dystrophy.
Since then, I’ve co-designed a full accessible renovation. We've also renovated two homes over the last few years including ensuites and a built-in lift. I've learnt a lot from occupational therapists, other disabled people, and my lived experience with progressive disability over this time.
I've learned that although every individual experience’s disability differently (even if two individuals have the same disability), designing and renovating or building a home for any level of accessibility is achievable.
With careful and informed planning with consideration to your financial resources, whether you are building or renovating (which may limit the type of modifications you can make), it does not necessarily become more costly to cater for fully incapacitated over semi ambulant especially if you are building from scratch.
The first home design
My initial advice was basic and generic, but as we were about to build a house, it was also timely. We wanted garden space outside while accommodating a family, including three teenagers inside, so a double story house made sense. Given that I was still walking, although with reduced balance, and had very little understanding (due to the lack of knowledge about my rare condition) of how impactful my condition would become, our initial design included the following.
· 1000mm kitchen and bathroom bench height to mitigate bending – this ironically meant that I couldn’t access the bench 6 years later after graduating to a manual wheelchair.
· Bench space beside each of the stove top, wall oven and fridge to enable easier handling.
· Lower stair risers and a stair rail
· Laundry shute with a drawer directly below and next to the washing machine
· Internal doorways minimum 820 mm
· Our bedroom on the ground floor
· Limited carpeted areas in favour of smooth floorboard or tiled services
Future renovations


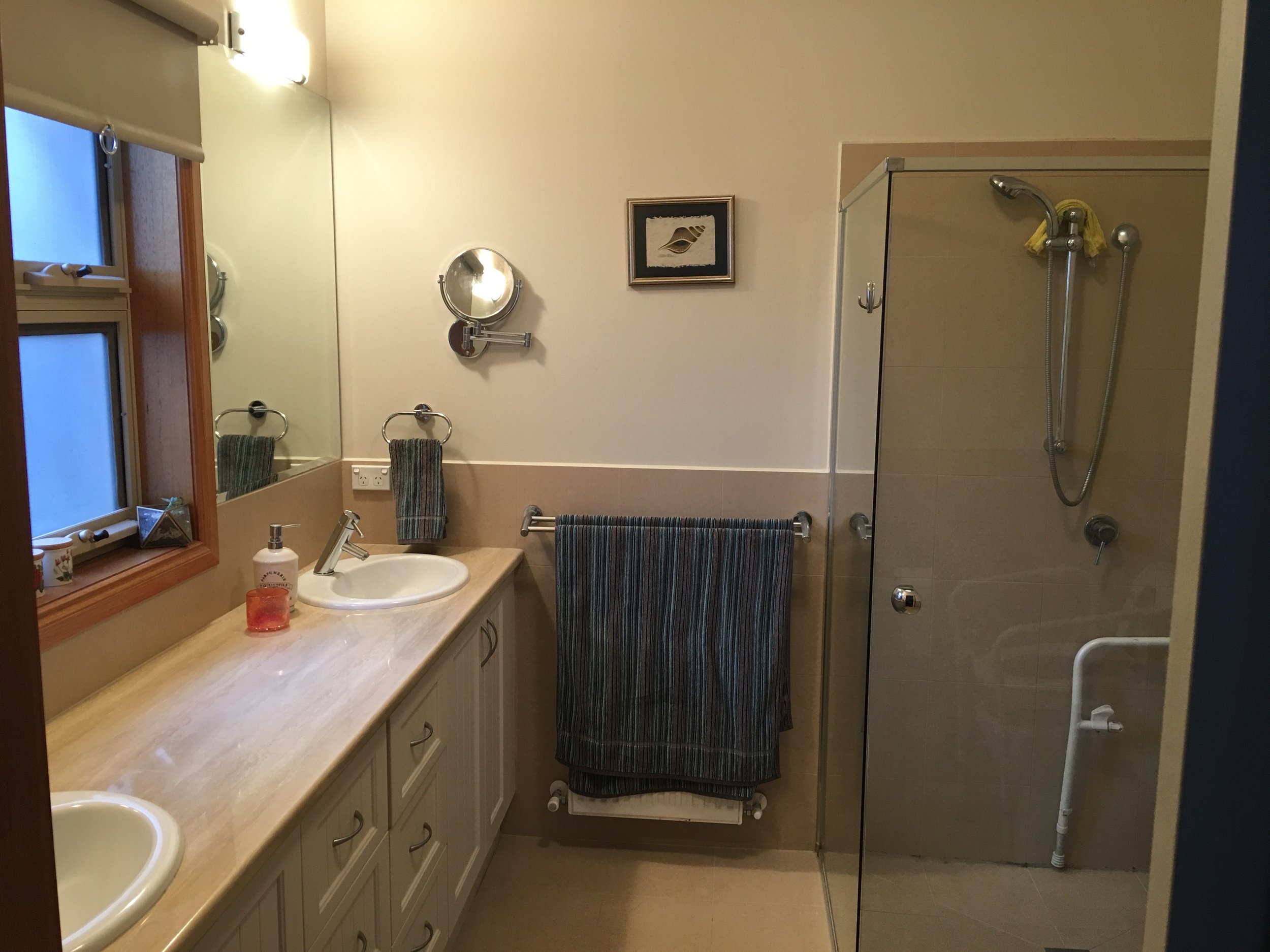
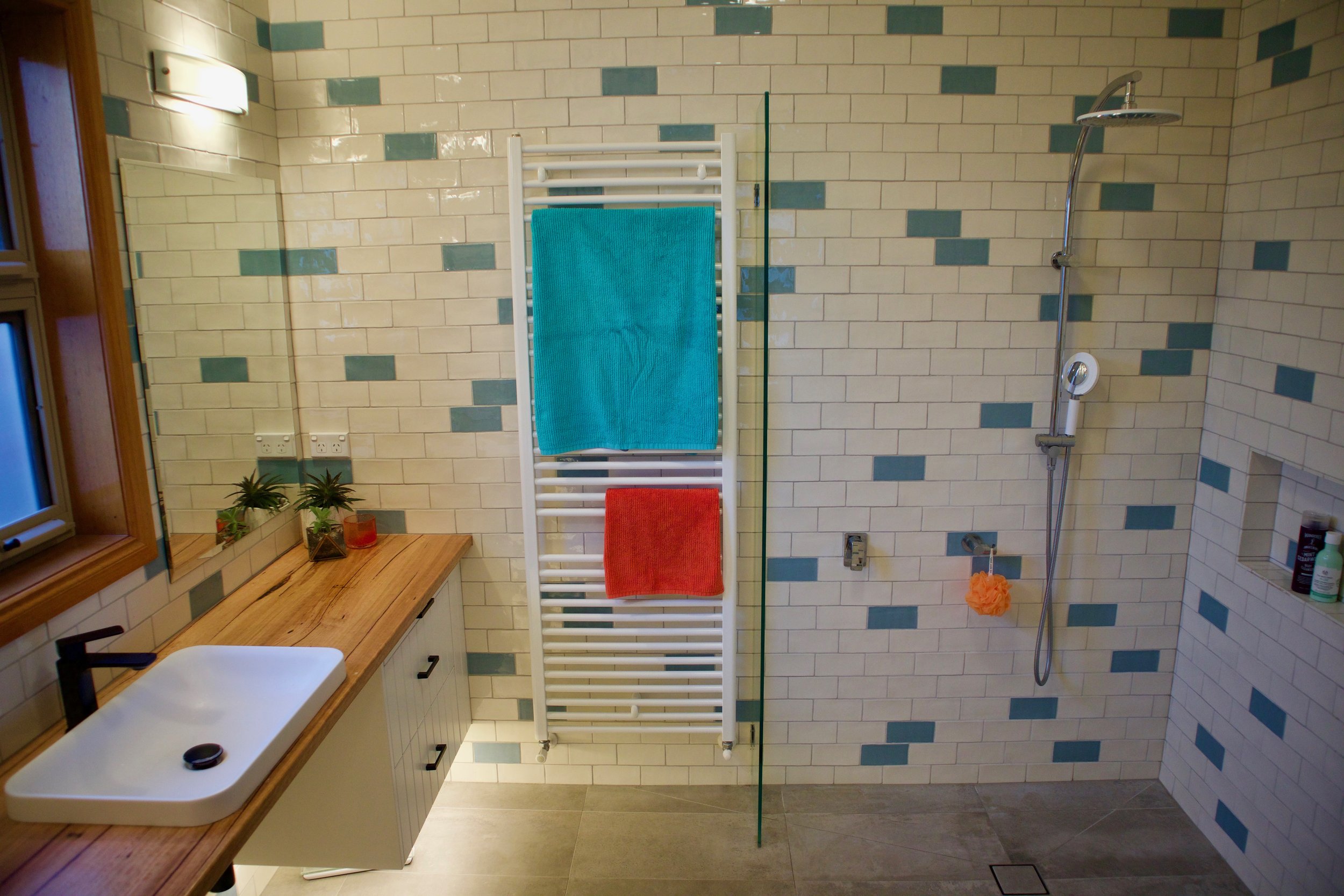
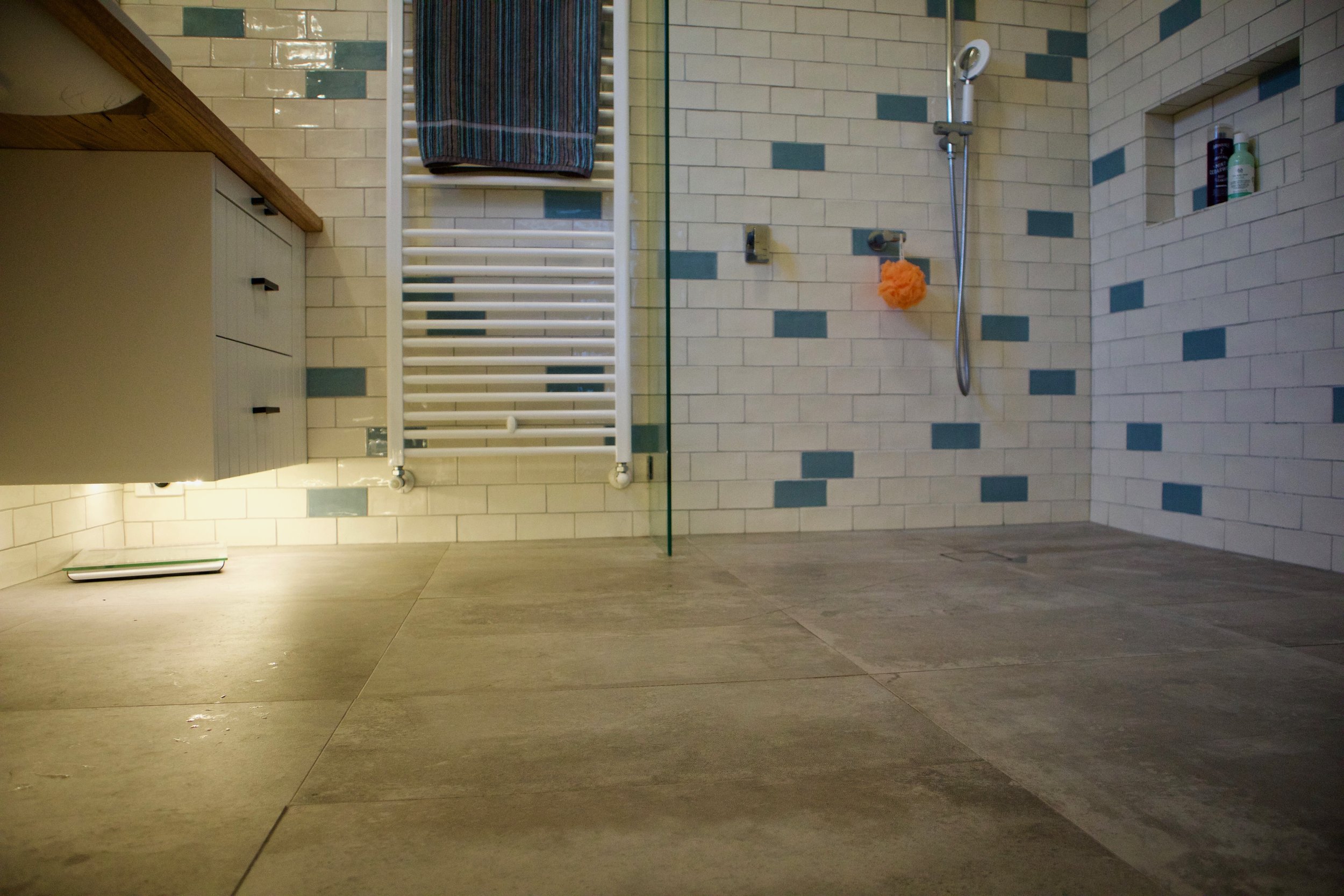
As I advanced from walking stick to rollator to scooter to manual wheelchair, then power wheelchair, we added recycled rubber threshold ramps to all the external doors.
This obviously has a universal benefit that offers everyone greater ease whether you’re arriving home in the dark or have a sprained ankle.
Unfortunately, our initial bathroom designs included framed showers, no roll-under basin and a door that wasn't quite wide enough. This is where our renovations became more costly but lots of fun.
· 900mm door entrance
· Roll-under basin
· Roll in frameless shower
· Shower slide-rail with overhead rose and hand held
By now I was in a manual wheelchair and couldn't access the top floor at all. I had my sewing room up there and a lovely library of books. A few years back, armed with little more than misguided optimism, we just couldn't envisage that I would end up in a wheelchair, especially this soon, or if so that we would have moved by then.
Disability can make you feel very disconnected in many ways, but I just couldn't reconcile been disconnected from half my house.
So we installed a lift.
We were lucky to have the space (and the financial resource). It almost looks like it was made for that area.
With so many designs and a limited budget, we found a lift that operated by remote control as well as internal buttons with glass walls on two sides (this enabled more light into both rooms that it separated as well as making sure it didn't look like a cupboard). We replaced the upstairs carpet with timber look vinyl so I could self-propel in my manual wheelchair more easily. Of course, it wasn't long until I was in the power wheelchair anyway
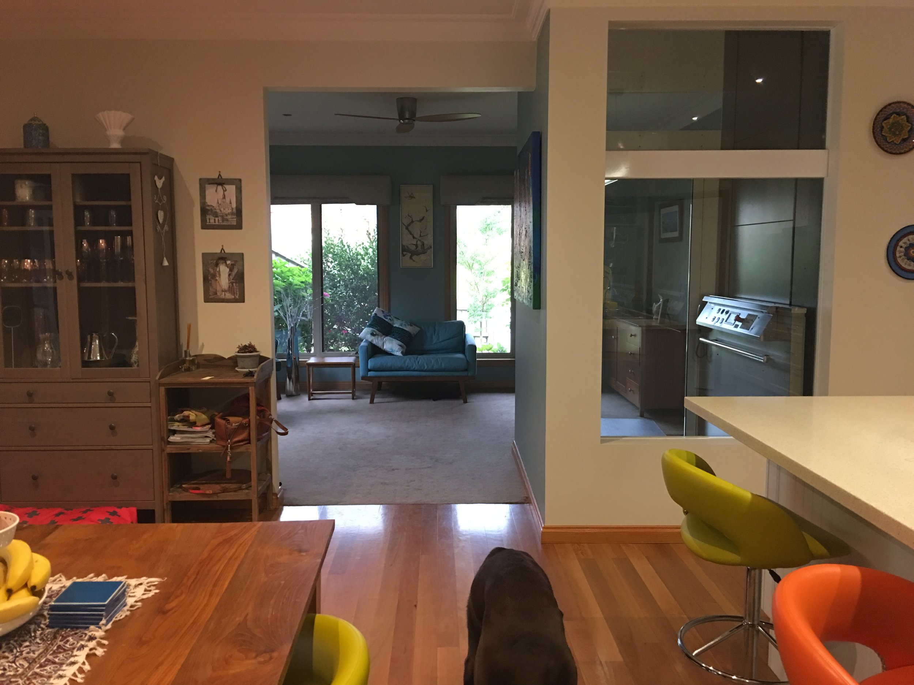
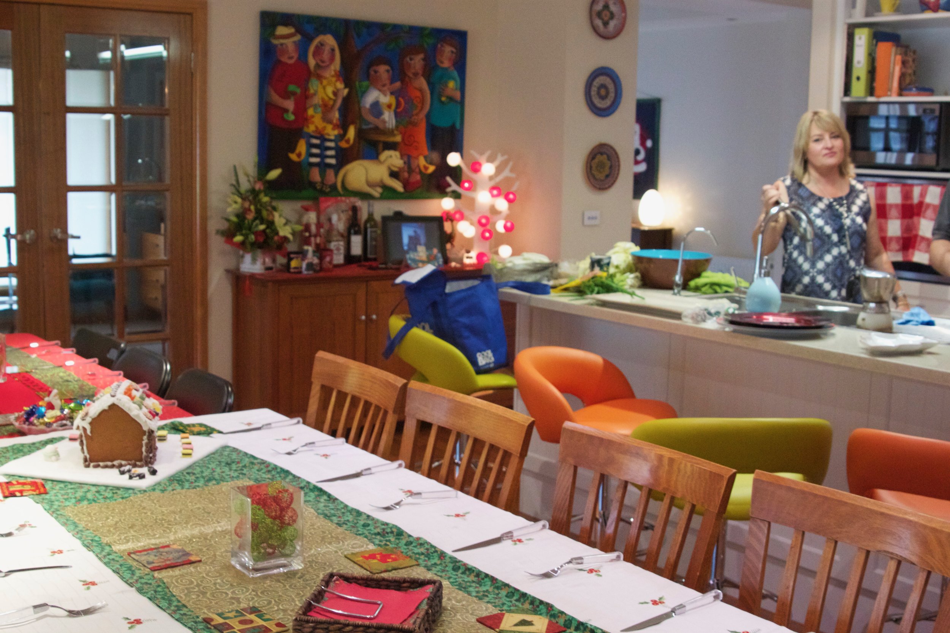
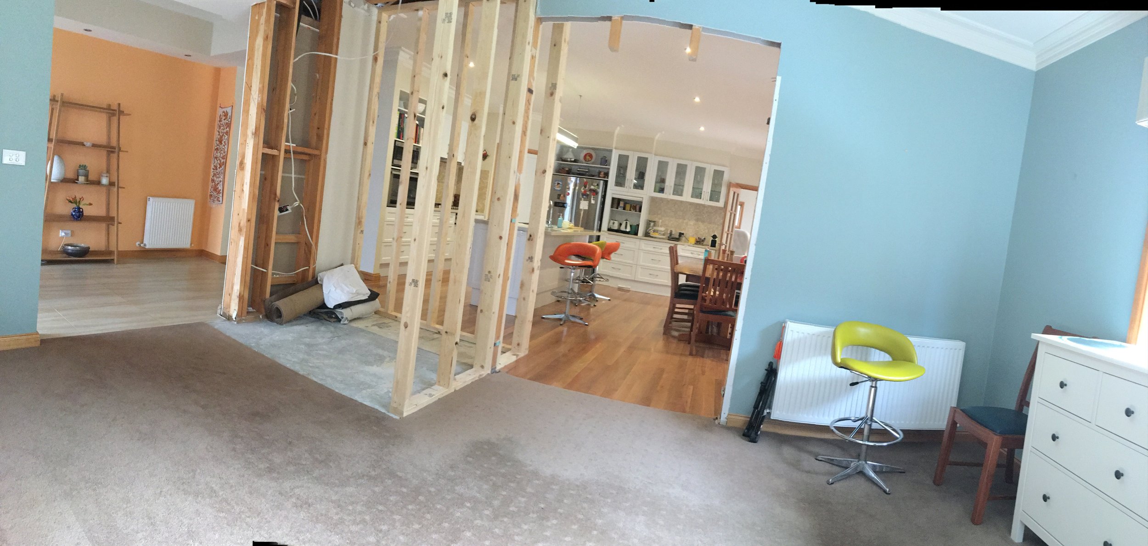
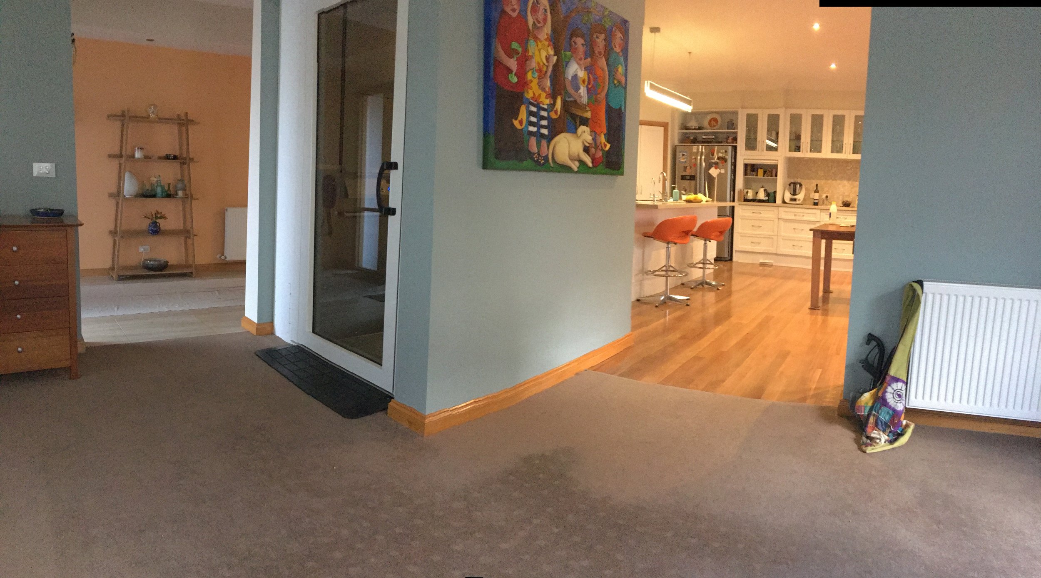
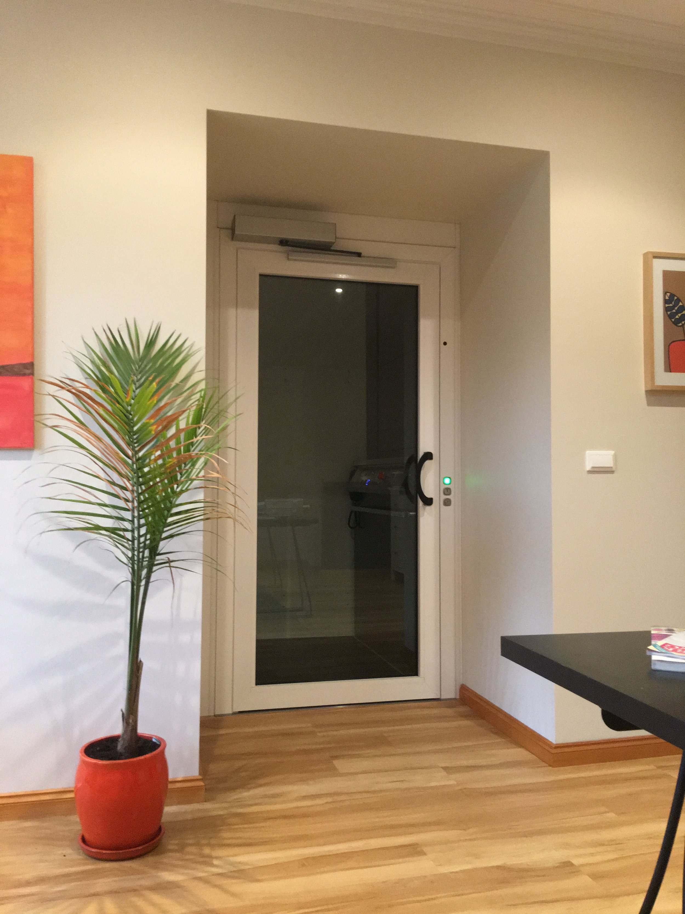
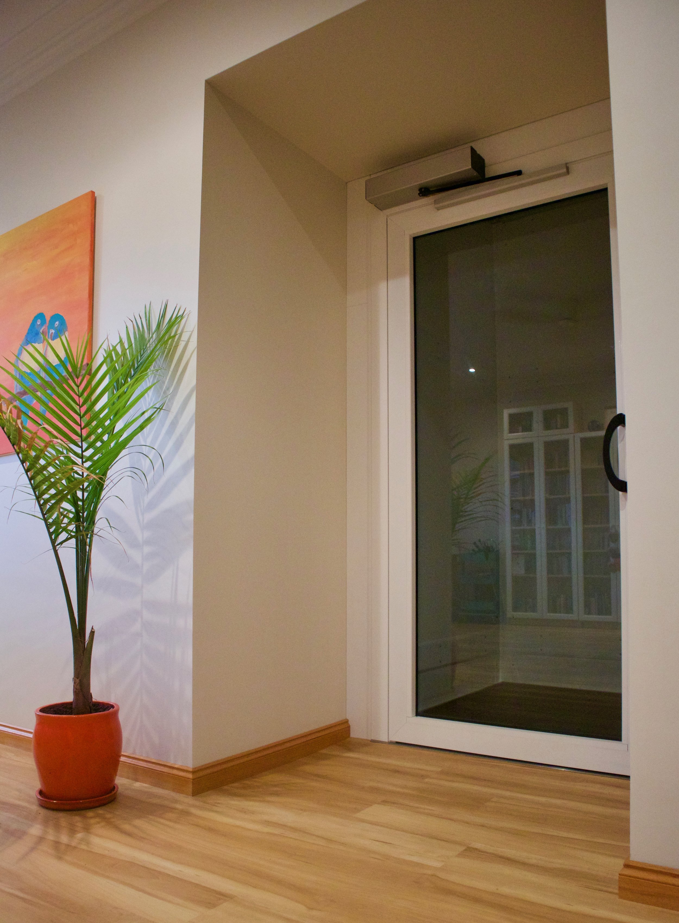
Accessible accommodation and what is needed for accessibility
In the meantime, I was having increasing difficulty in being able to easily plan a weekend away or a holiday. Accessible accommodation is in extremely short supply. We wanted to create our own to enable other people with disabilities and their family and friends to enjoy a carefree, easily planned time away.
Together with a design drafting team we were able to design a renovation for a house on the Mornington Peninsula that would include a ramp from the elevated side of the house, a wider open plan bathroom, extended width front door flush with the floor and larger bedrooms.
With mixed emotions after another business opportunity presented to us, we decided to sell that house and were regrettably unable to see that accessible design come to fruition. But I maintain that accessible renovations don't need to be that difficult.
· A built-in ramp with <1:14 ratio - depending on the elevation this could mean a nice little zigzag that might work in with a garden.
· Flush entrance threshold.
· Grab rails in the shower and around the toilet.
A new accessible home and new renovations
A short time later, due to many of our circumstances changing - largely in response to my deteriorating condition - we decided to quit the ‘burbs for the slower pace of living by the sea.
As empty-nesters and with my disability now quite profound, we began the search for a downsized home that was as close to accessible as possible.
We knew we would need to renovate and modify in some way but required at least the main bedroom and bathroom to be large enough to accommodate hoist, shower commode and wheelchair.
We found our perfect downsizer and were extremely fortunate to engage a very competent and willing local builder with a great team who completed our works within six weeks. With a timber front entrance ramp covering the two steps to the front door and another open-plan ensuite reno, I was ready to move in.
· Remote controlled automatic door opener installed on the existing back sliding door
· App controlled Front door unlock feature with audio and video
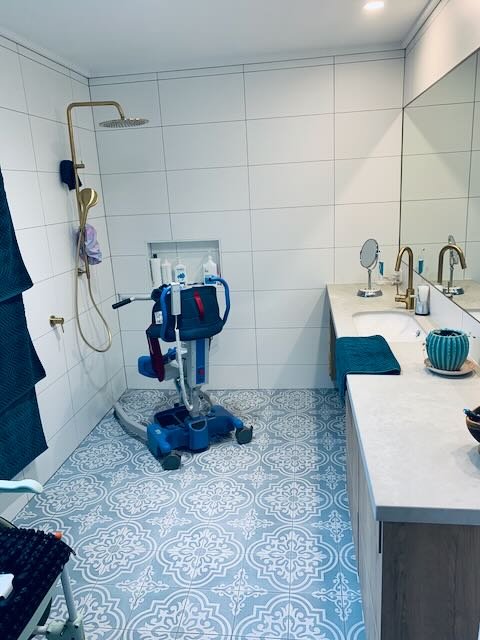
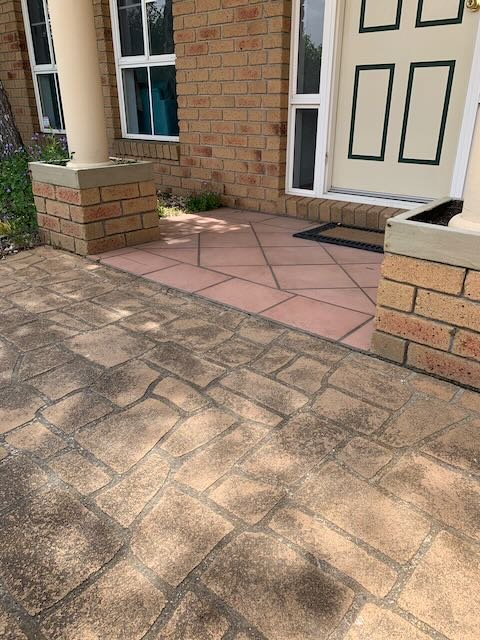
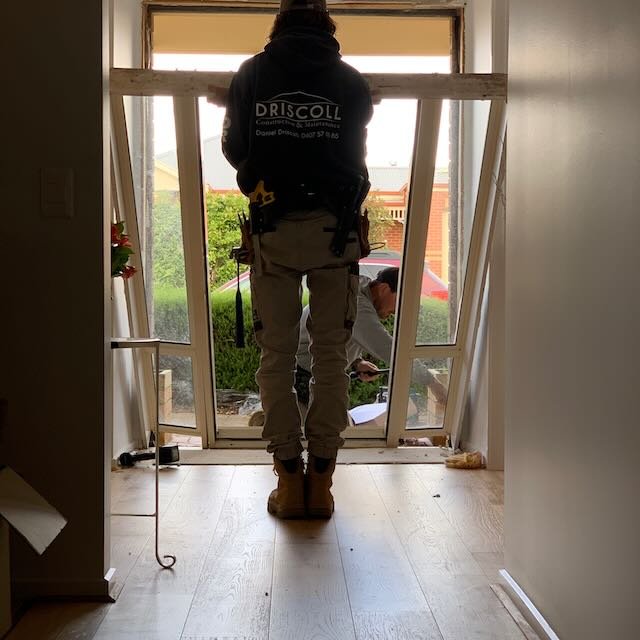
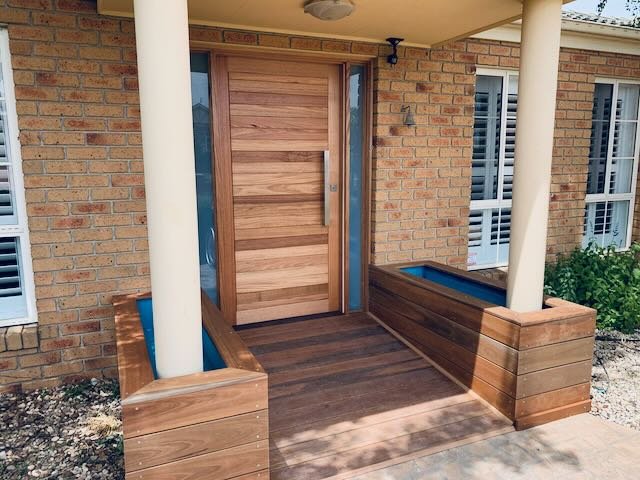
Final thoughts
I've learned that disability can occur to anyone at any time, and designing and building conclusively requires a considerable level of privilege and resources.
I have also learned that if there were such a thing as universally accepted accessible principles in all design builds and renovations, beyond Australia's ADA standards, our lives would be less complicated and potentially less costly, and a genuine option for so many more of us.
We now have the capability and technology to install many things such as replace or add-to stairs with ramps, inset door tracks, or install rocker instead of toggle light switches as a build default.
I'm so inspired by holiday accommodation homeowners such as the ones that are part of the Accessible Accommodation and Hosting with Heart communities. Because, although I would require/desire all the accessibility features possible, I know that this isn't always possible and that any step towards accessibility expands home and holiday choices for someone with a disability, their family, and their friends.


